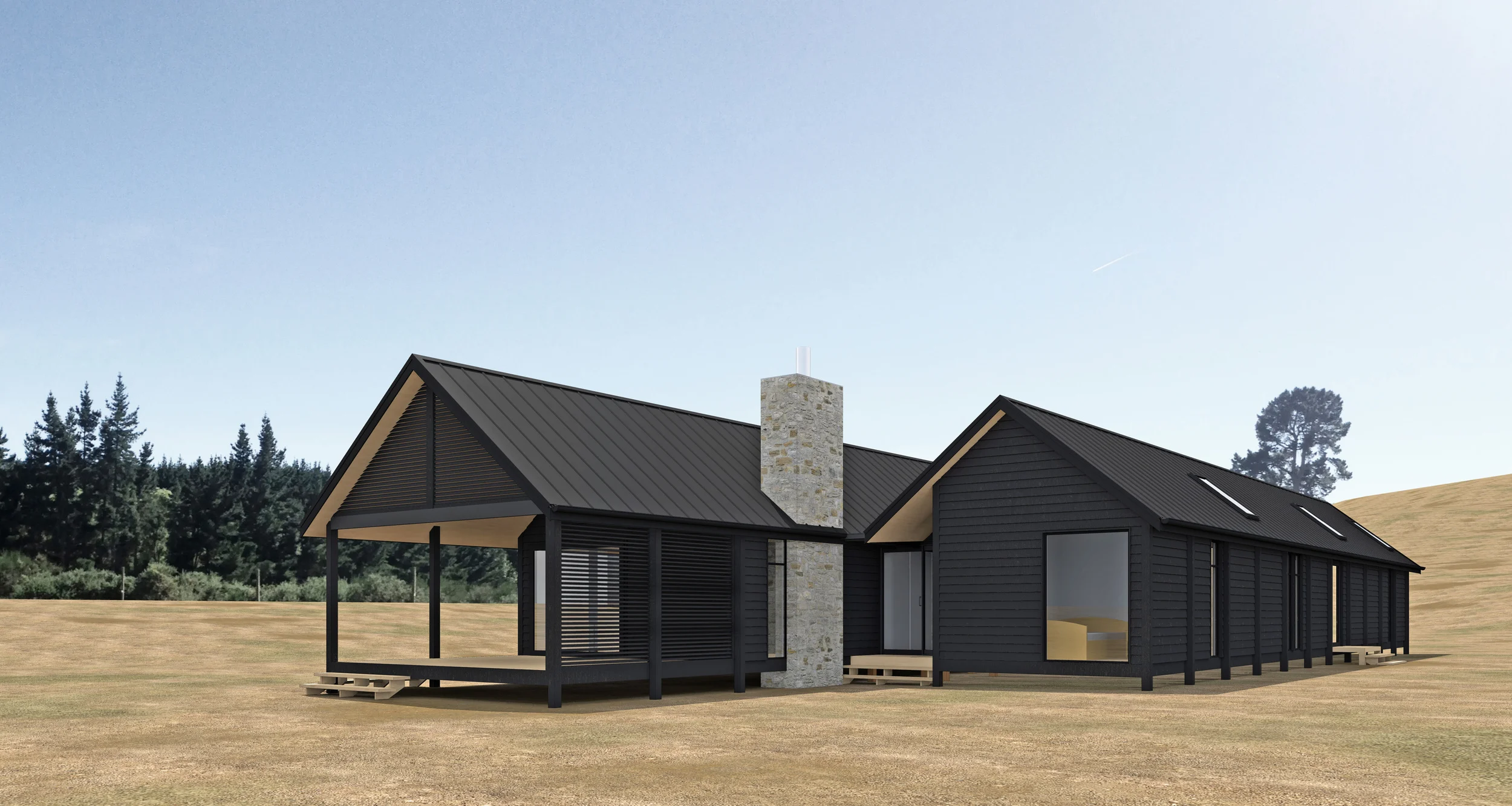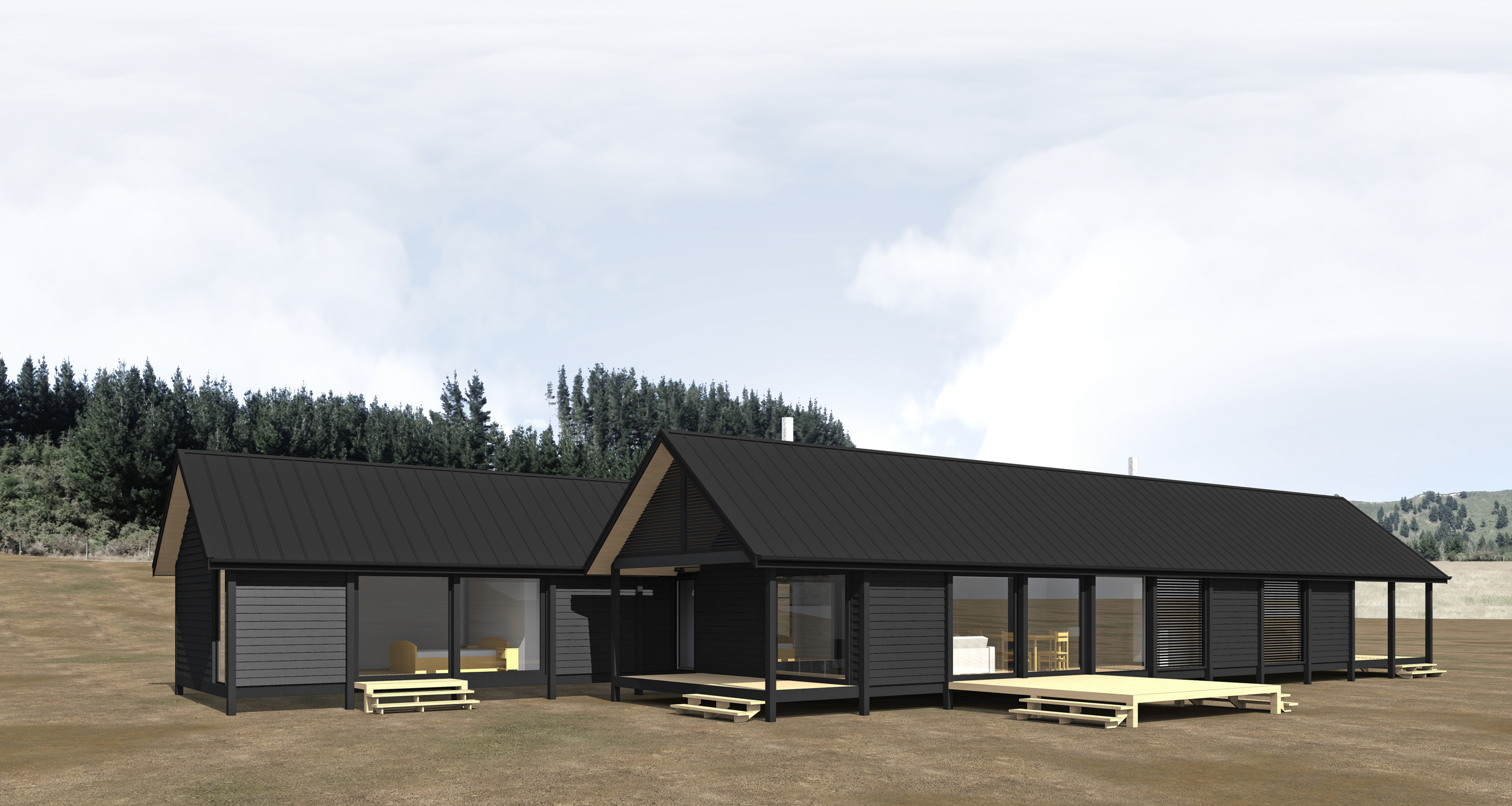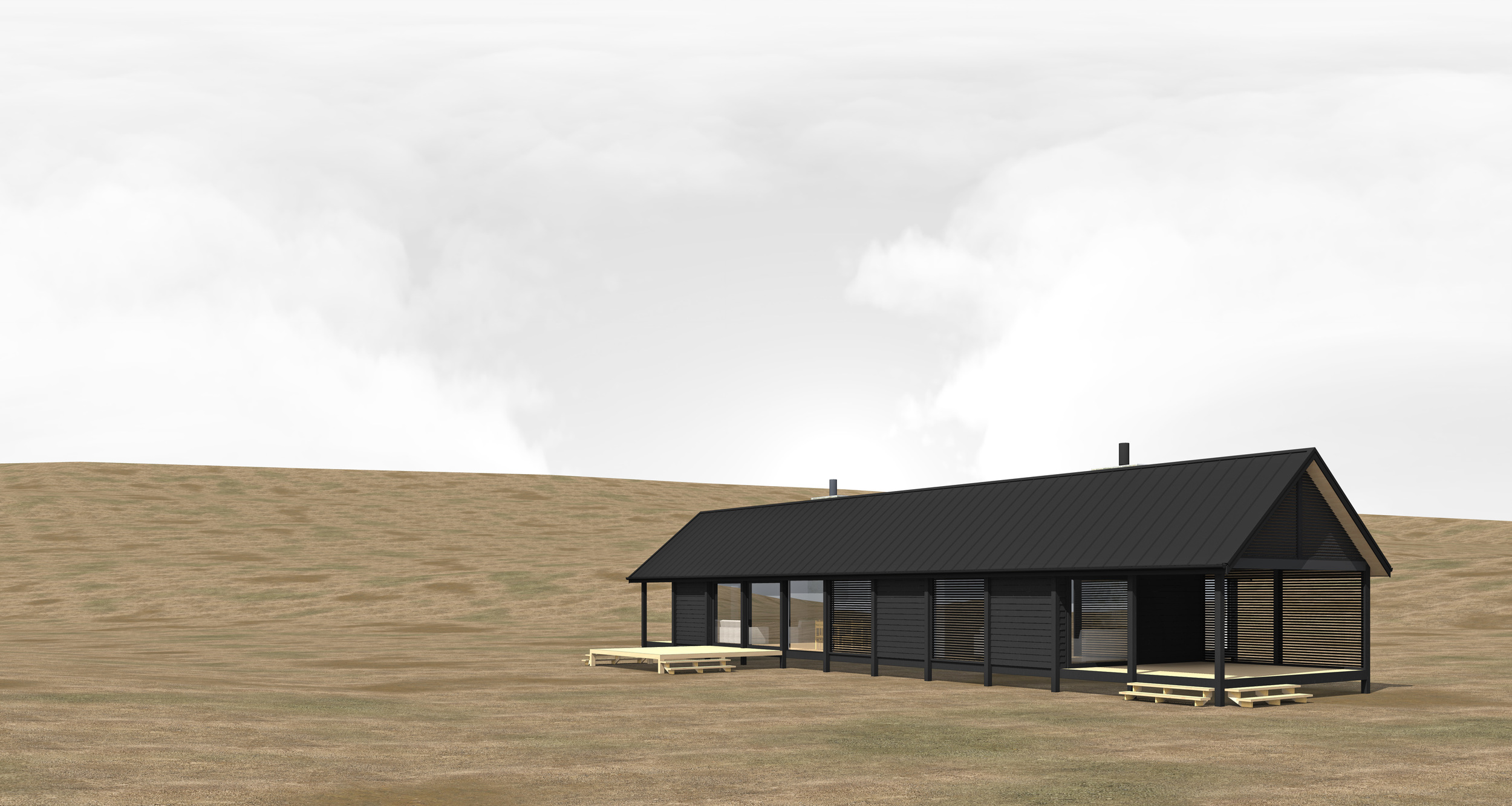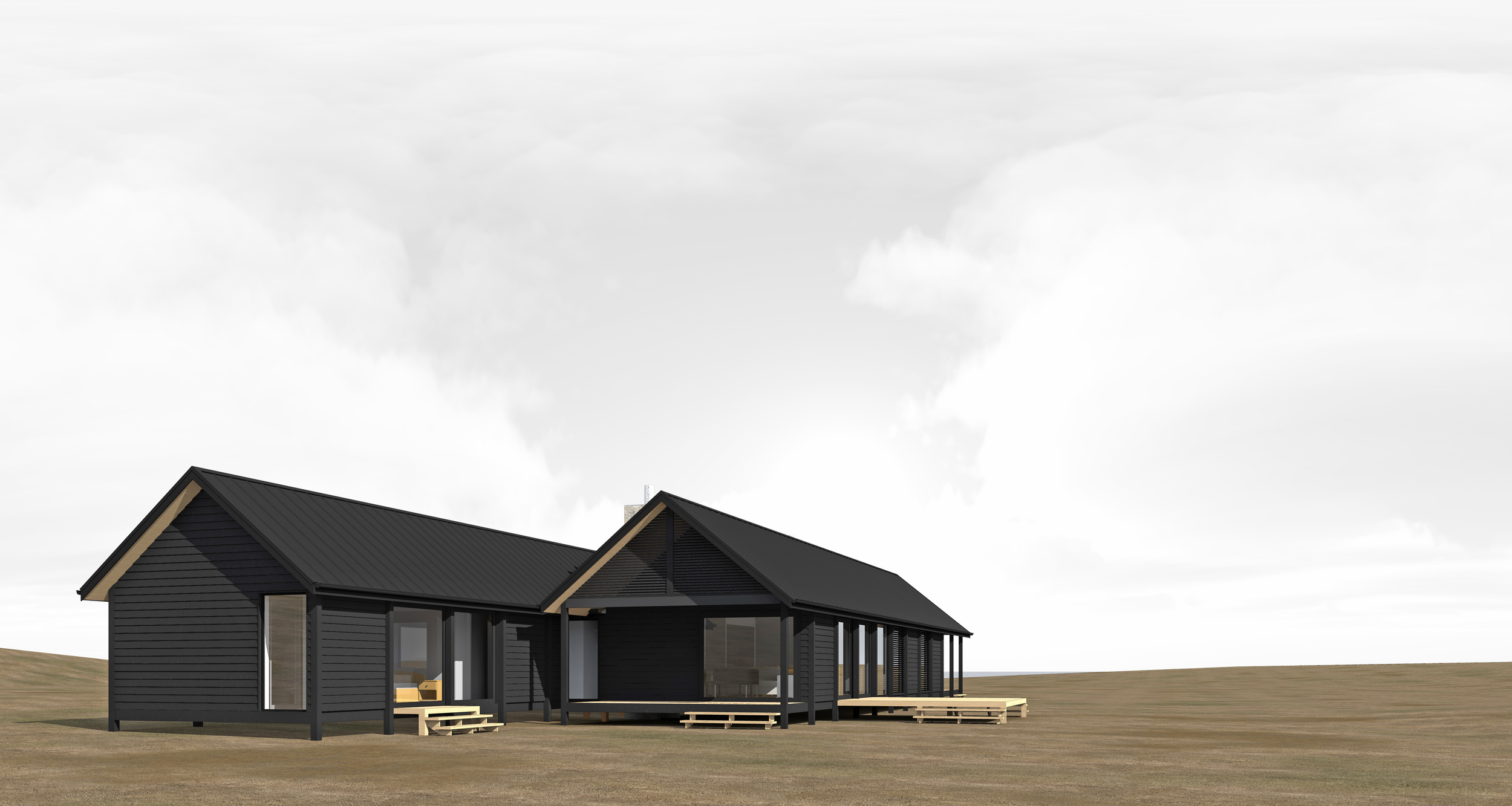



Your Custom Text Goes Here
A inaugurated primitive treatment of forms allows the Smarts Road House not to over complicate the landscape but works with it. Built around modernist ideals but based on characteristics that one might find in an early settlers homestead or possibly a trampers hut.
New interpretations have been made with materials and construction techniques. A CLT (cross laminated timber) flooring system has been used allowing for a greater reduction in subfloor framing making the flooring system less complicated and less visible from under neath providing the building with floating appearance emphasised by the main forms hanging off its external rib like structure. Two strong stone chimneys provide anchoring to the ground. The CLT also acts as the finished floor surface removing the need for a tongue and groove floor reducing costs but proving an elegant timber floor for living on.
The Clients are landscapers and have plans on resting and nesting the building further into its environment.
Really looking forward to seeing this project completed.
A inaugurated primitive treatment of forms allows the Smarts Road House not to over complicate the landscape but works with it. Built around modernist ideals but based on characteristics that one might find in an early settlers homestead or possibly a trampers hut.
New interpretations have been made with materials and construction techniques. A CLT (cross laminated timber) flooring system has been used allowing for a greater reduction in subfloor framing making the flooring system less complicated and less visible from under neath providing the building with floating appearance emphasised by the main forms hanging off its external rib like structure. Two strong stone chimneys provide anchoring to the ground. The CLT also acts as the finished floor surface removing the need for a tongue and groove floor reducing costs but proving an elegant timber floor for living on.
The Clients are landscapers and have plans on resting and nesting the building further into its environment.
Really looking forward to seeing this project completed.