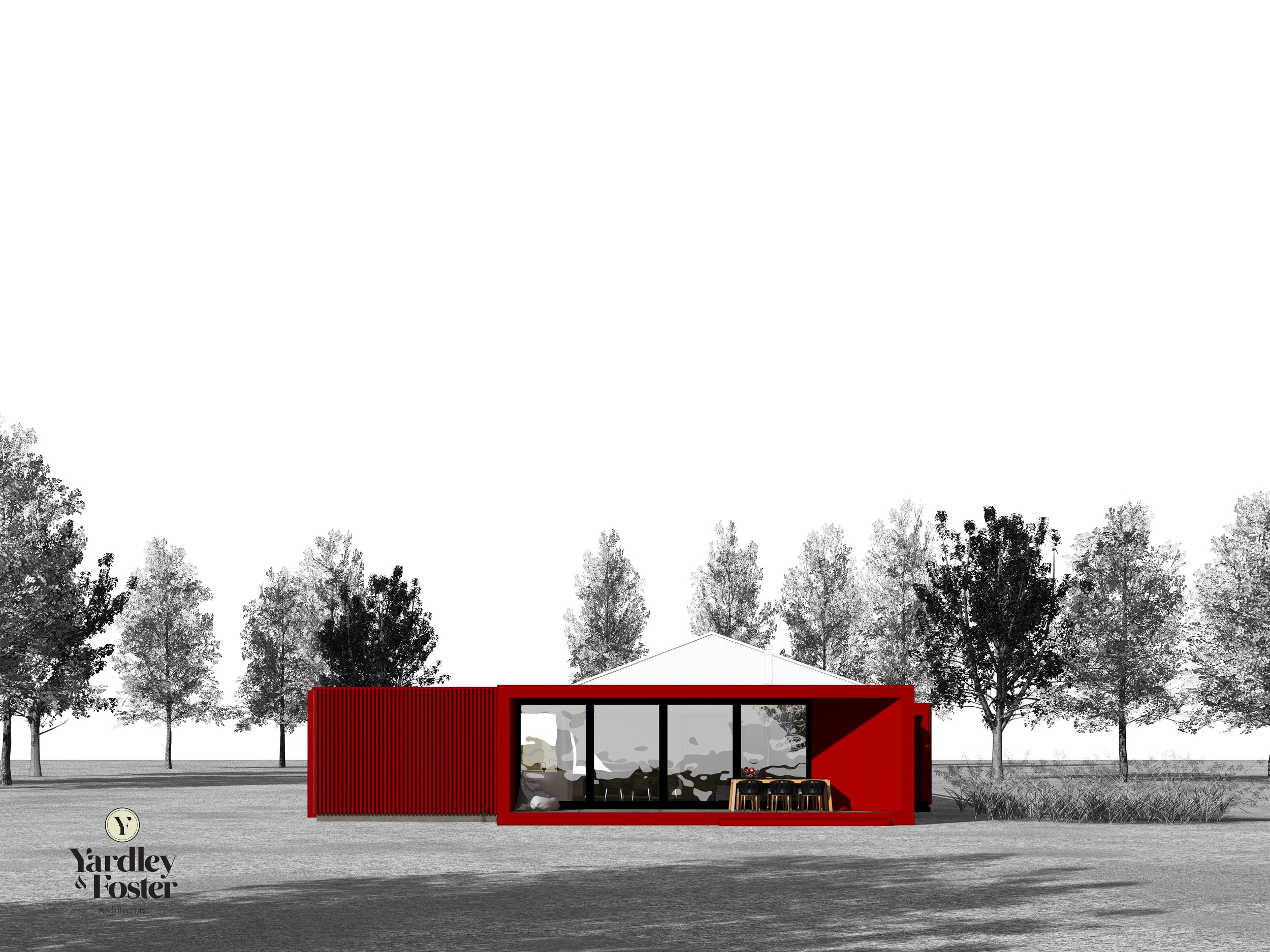


Your Custom Text Goes Here
The design of this family extension in Kirwee Canterbury responds directly to the movement of the sun, the breezes and the trees on the site to create a series of inviting spaces for living.
The clients wanted a extension of their existing home that would accommodate future iterations of their growing family over many years.
The choosen materiality and colour is a reflection of historical farm barns located within the Selwyn district.
The form has been chosen as a direct response to optimise light but also to contrast against the existing form giving a definite reading of new against old.
The design of this family extension in Kirwee Canterbury responds directly to the movement of the sun, the breezes and the trees on the site to create a series of inviting spaces for living.
The clients wanted a extension of their existing home that would accommodate future iterations of their growing family over many years.
The choosen materiality and colour is a reflection of historical farm barns located within the Selwyn district.
The form has been chosen as a direct response to optimise light but also to contrast against the existing form giving a definite reading of new against old.