
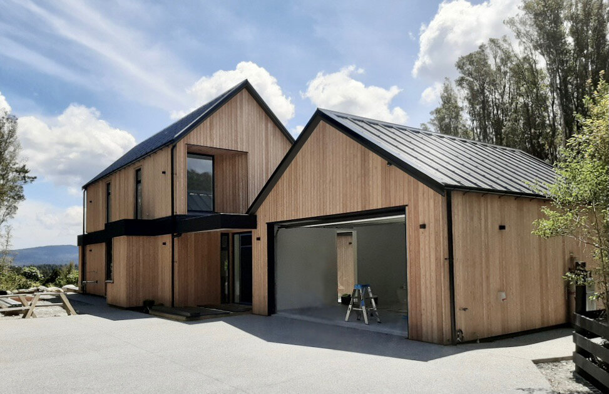
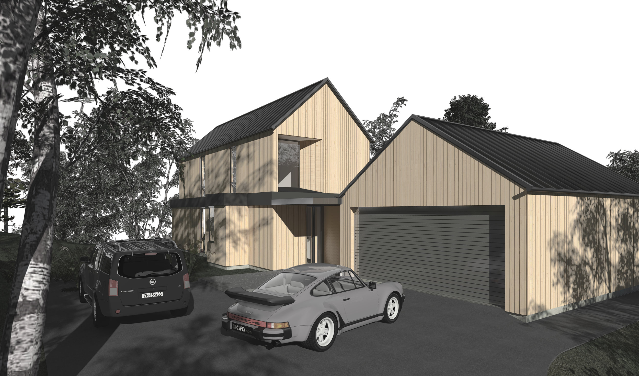
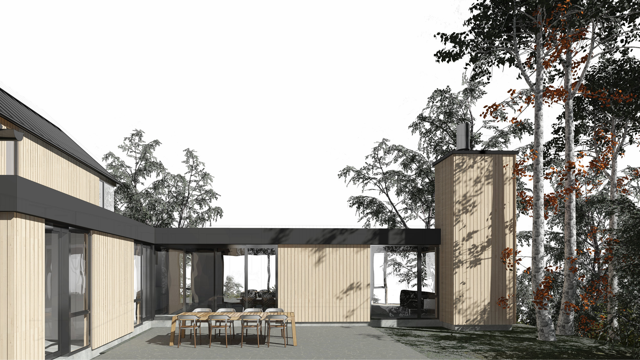

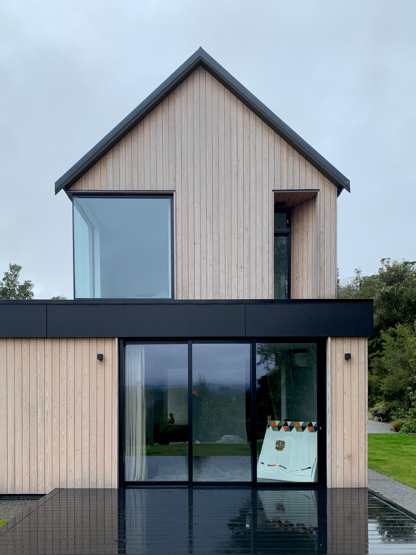
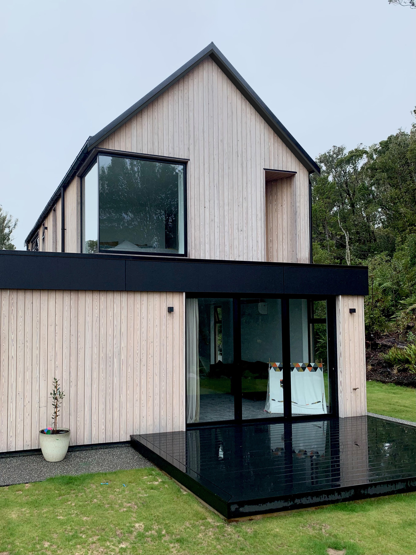
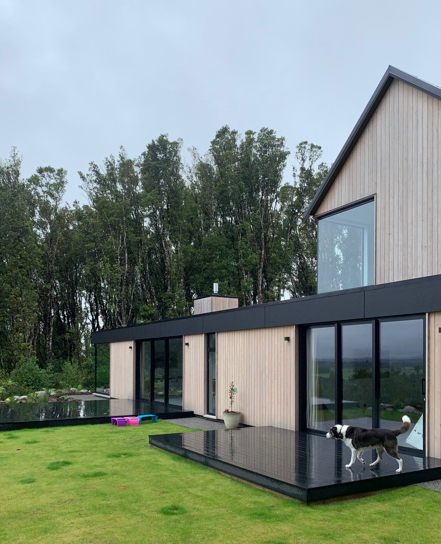
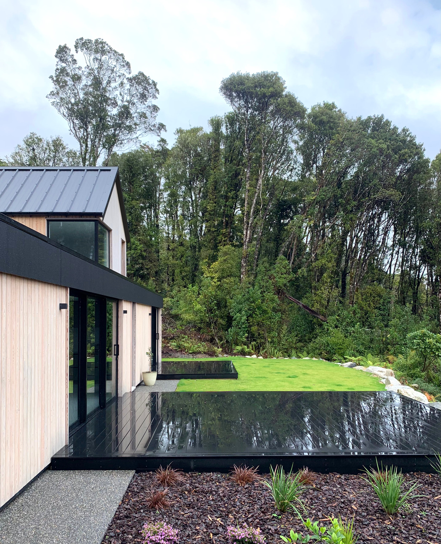
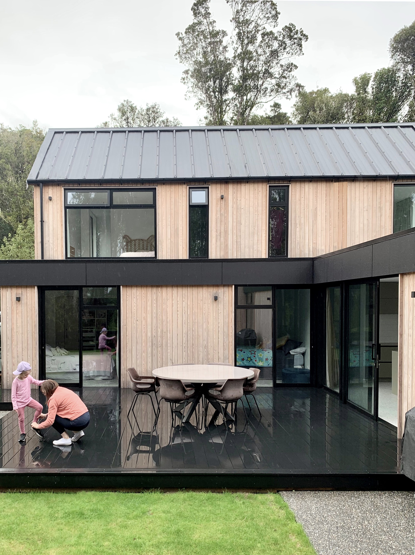
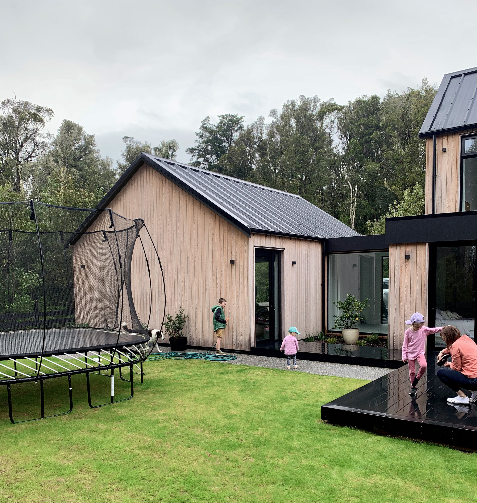
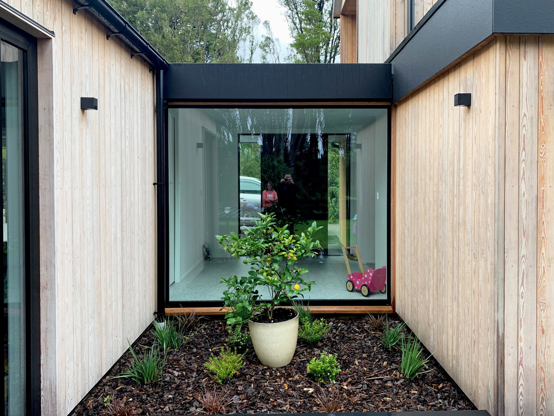
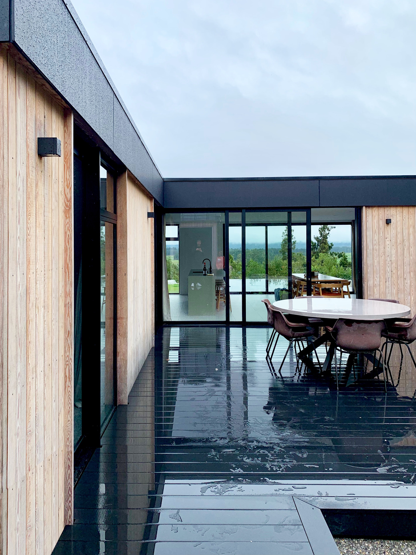
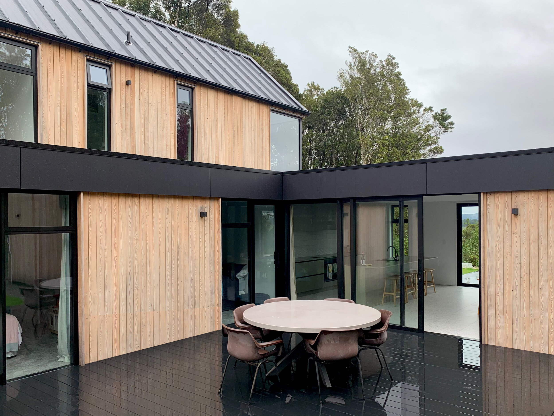
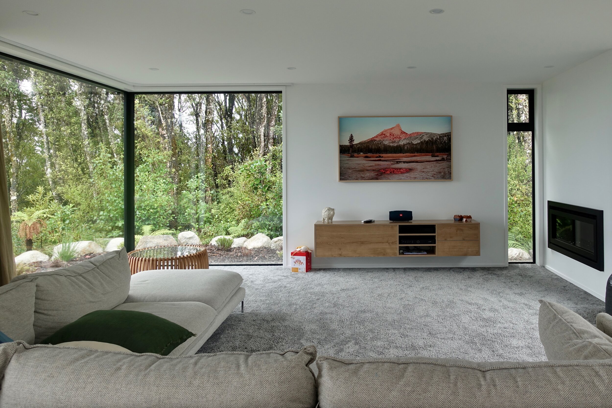
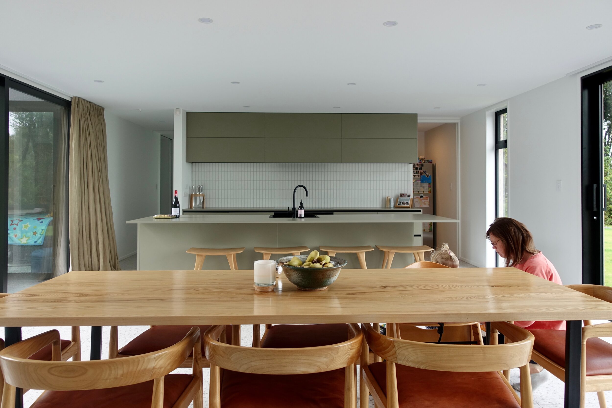
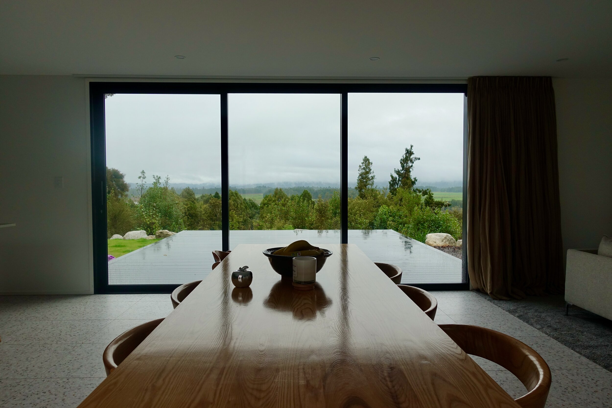
Your Custom Text Goes Here
In a forested environment its been attempted to nestle and tailor the proposed building using a fabric or a skin of natural larch. New Zealand West Coast Architecture tends to lend itself to a vernacular of architecture where timber is in full song. The elevated second floor allows the occupier to feel perched amongst the surrounding beech trees. A careful rhythmic arrangement of windows and doors allow for the maximum amount of light to penetrate into interior spaces whist still providing a level of protection and shelter. Public and private spaces are carefully defined for this family of four.
In a forested environment its been attempted to nestle and tailor the proposed building using a fabric or a skin of natural larch. New Zealand West Coast Architecture tends to lend itself to a vernacular of architecture where timber is in full song. The elevated second floor allows the occupier to feel perched amongst the surrounding beech trees. A careful rhythmic arrangement of windows and doors allow for the maximum amount of light to penetrate into interior spaces whist still providing a level of protection and shelter. Public and private spaces are carefully defined for this family of four.