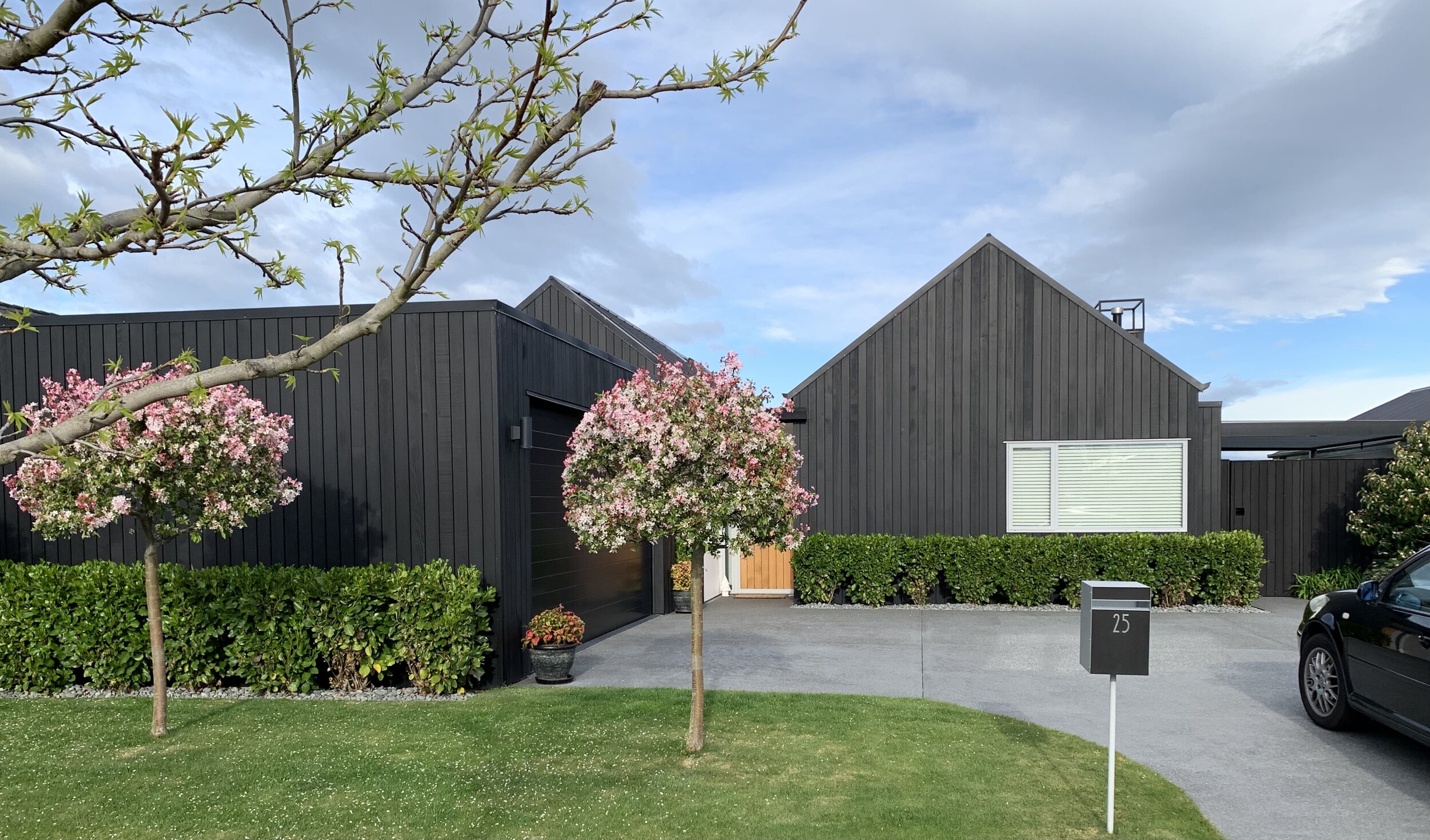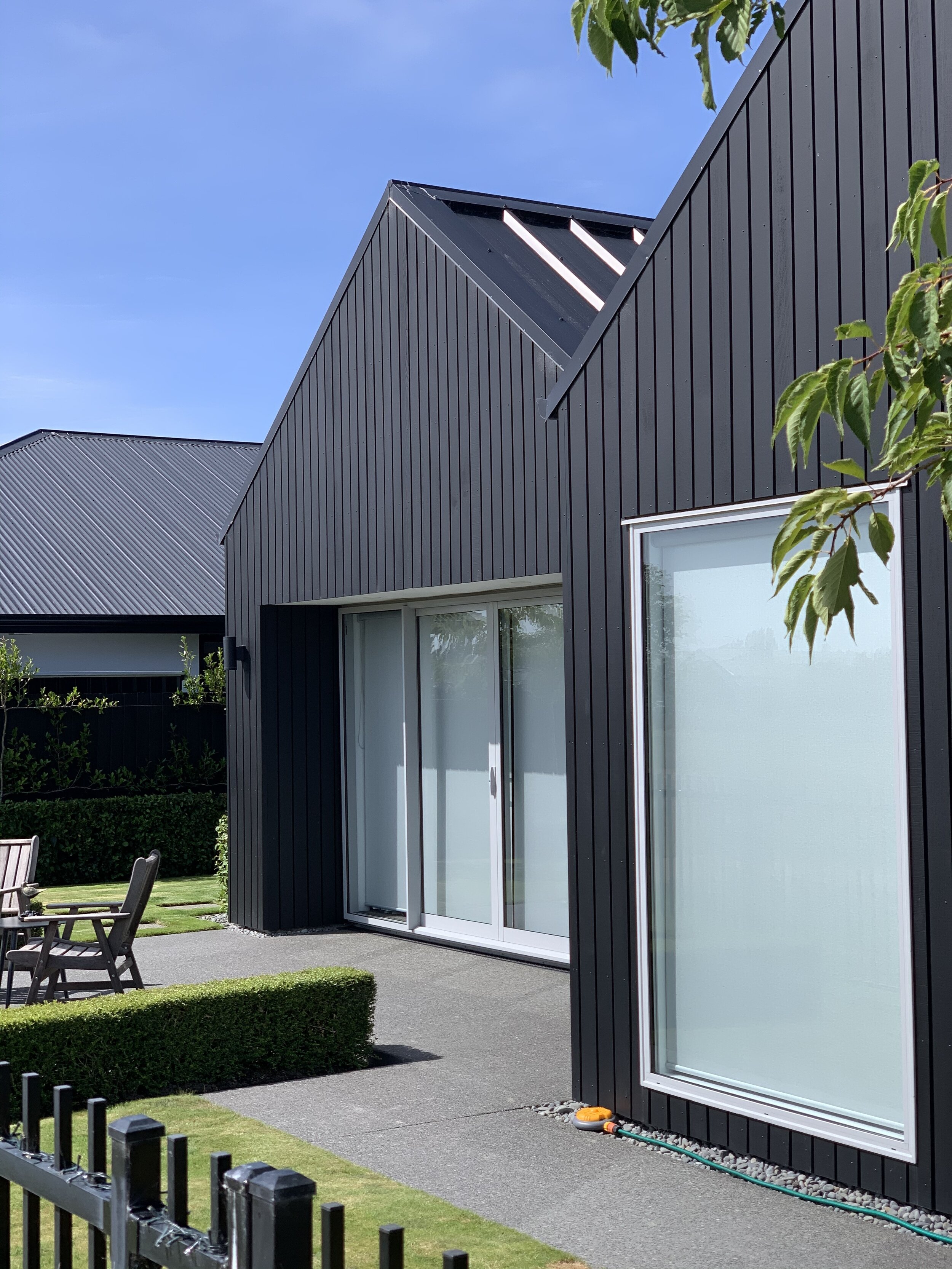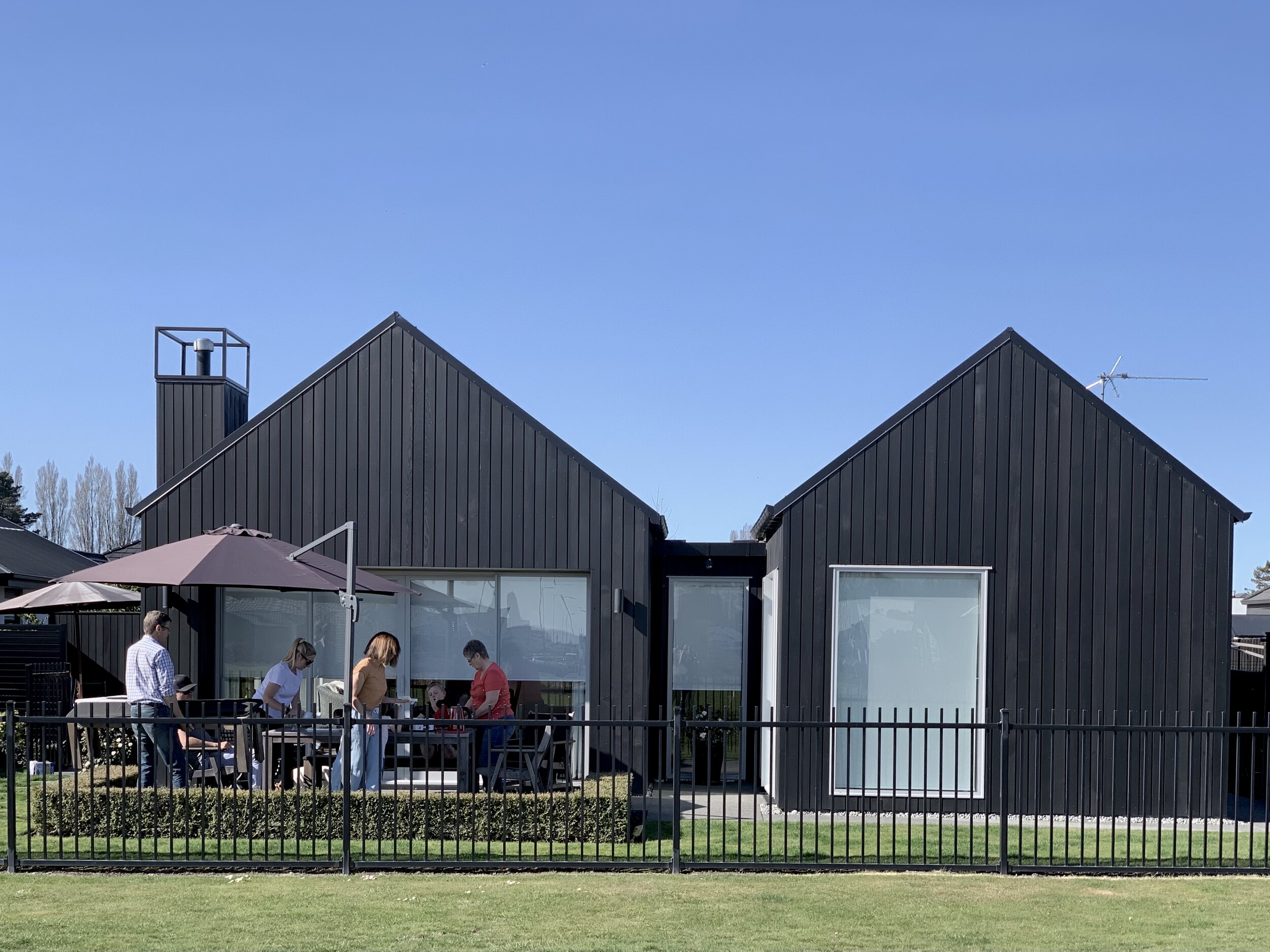















Your Custom Text Goes Here
Two simple architectural forms sit inoffensively parallel to one another balancing the building on the small 450m2 site while also giving it a sense of presence. Clad in black cedar this has a strong connection to the neighbouring Bottle Lake Forest located nearby. A new chapter in redefining what a subdivision home could be.
The Prestons subdivision has been extremely well planned and offers all the amenities and services you could require. Therefore this building needed to offer a sense of quality that the clients and the developers where looking for to make this venture unique. Proving architecture can be conceived with a limited budget.
Two simple architectural forms sit inoffensively parallel to one another balancing the building on the small 450m2 site while also giving it a sense of presence. Clad in black cedar this has a strong connection to the neighbouring Bottle Lake Forest located nearby. A new chapter in redefining what a subdivision home could be.
The Prestons subdivision has been extremely well planned and offers all the amenities and services you could require. Therefore this building needed to offer a sense of quality that the clients and the developers where looking for to make this venture unique. Proving architecture can be conceived with a limited budget.
Early Concept image
Early Concept image