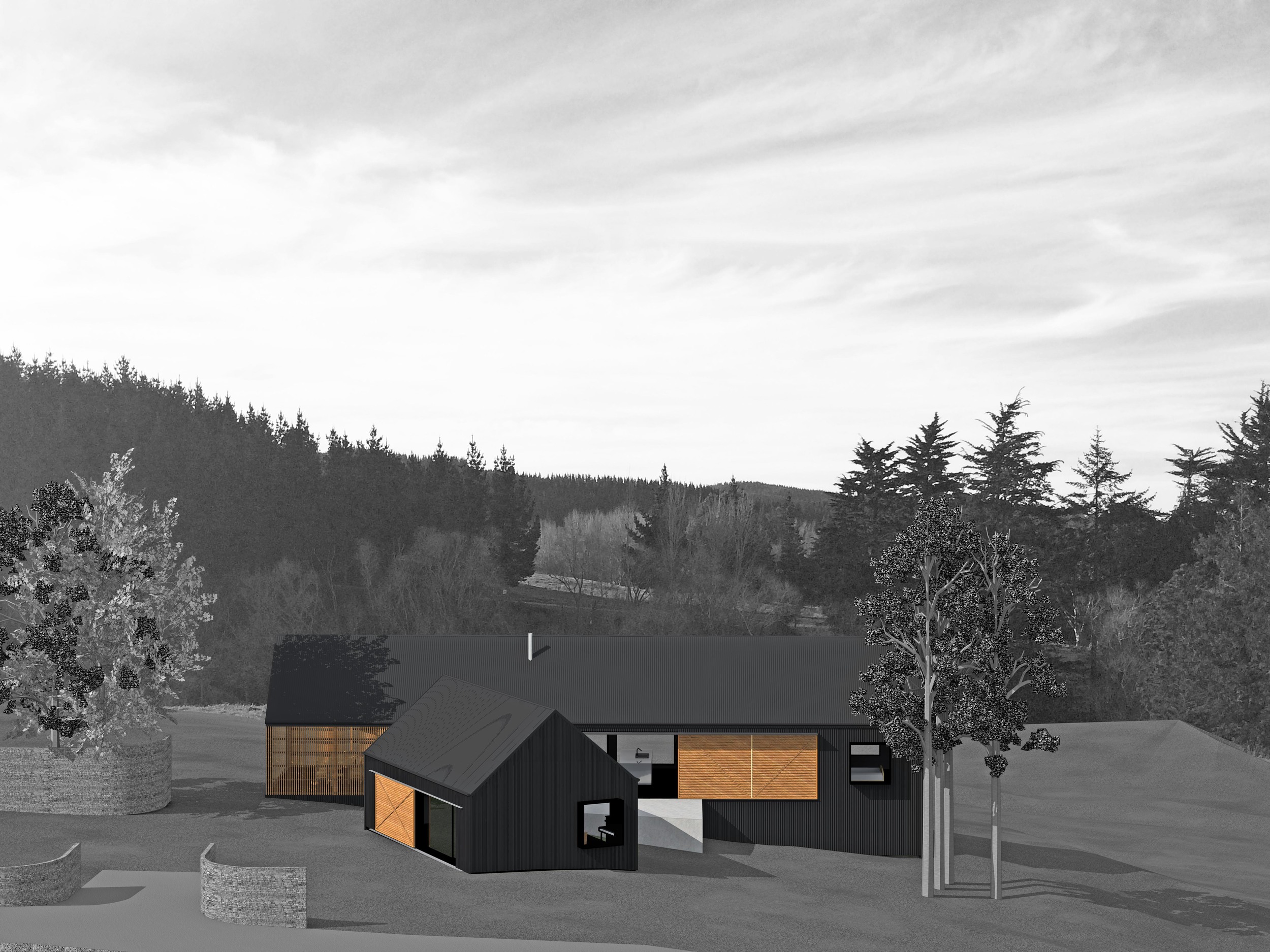





















Your Custom Text Goes Here
DESIGN SUMMARY
Site entry: Entering the site from the road through a stone curved entrance (this may encompass an iron gate for heightened security). The option is presented of either making your way into the garage with your vehicle or as a guest you bank left up to a shingled parking area. This identified with a long stone fence (see site plan).
Two contemporary gable forms sit poised on the site’s gentle slope. The larger form accommodates the family’s more formal day to day activities, while the complementary smaller secondary form acts as a flexible studio/ come garage/ come accommodation suite. The site’s exceptional location: ”Ashley forest” lends itself to more simplistic unobtrusive forms not detracting from its natural setting but simply blending into it. The main form runs east to west thus optimizing views and light. The studio position on site is slightly skewed, providing a funneling effect emphasizing the location of the entrance but also pointing the building in the direction of the view to the south east.
The clients intial requirement for privacy has set a theme to the design was the careful consideration of privacy. This has been achieved by the addition of sliding and hinged timber louvred screens. Sliding louvres to the south and hinged louvres to the north these proving protection from the summer sun, thus providing protection from the elements but also prevent unwanted prying eyes. Thus giving the option and flexibility of having the home open or closed.
The budget for this staged self build by the owners is restrained yet realistic, of accomplishing an exciting architectural statement.
DESIGN SUMMARY
Site entry: Entering the site from the road through a stone curved entrance (this may encompass an iron gate for heightened security). The option is presented of either making your way into the garage with your vehicle or as a guest you bank left up to a shingled parking area. This identified with a long stone fence (see site plan).
Two contemporary gable forms sit poised on the site’s gentle slope. The larger form accommodates the family’s more formal day to day activities, while the complementary smaller secondary form acts as a flexible studio/ come garage/ come accommodation suite. The site’s exceptional location: ”Ashley forest” lends itself to more simplistic unobtrusive forms not detracting from its natural setting but simply blending into it. The main form runs east to west thus optimizing views and light. The studio position on site is slightly skewed, providing a funneling effect emphasizing the location of the entrance but also pointing the building in the direction of the view to the south east.
The clients intial requirement for privacy has set a theme to the design was the careful consideration of privacy. This has been achieved by the addition of sliding and hinged timber louvred screens. Sliding louvres to the south and hinged louvres to the north these proving protection from the summer sun, thus providing protection from the elements but also prevent unwanted prying eyes. Thus giving the option and flexibility of having the home open or closed.
The budget for this staged self build by the owners is restrained yet realistic, of accomplishing an exciting architectural statement.