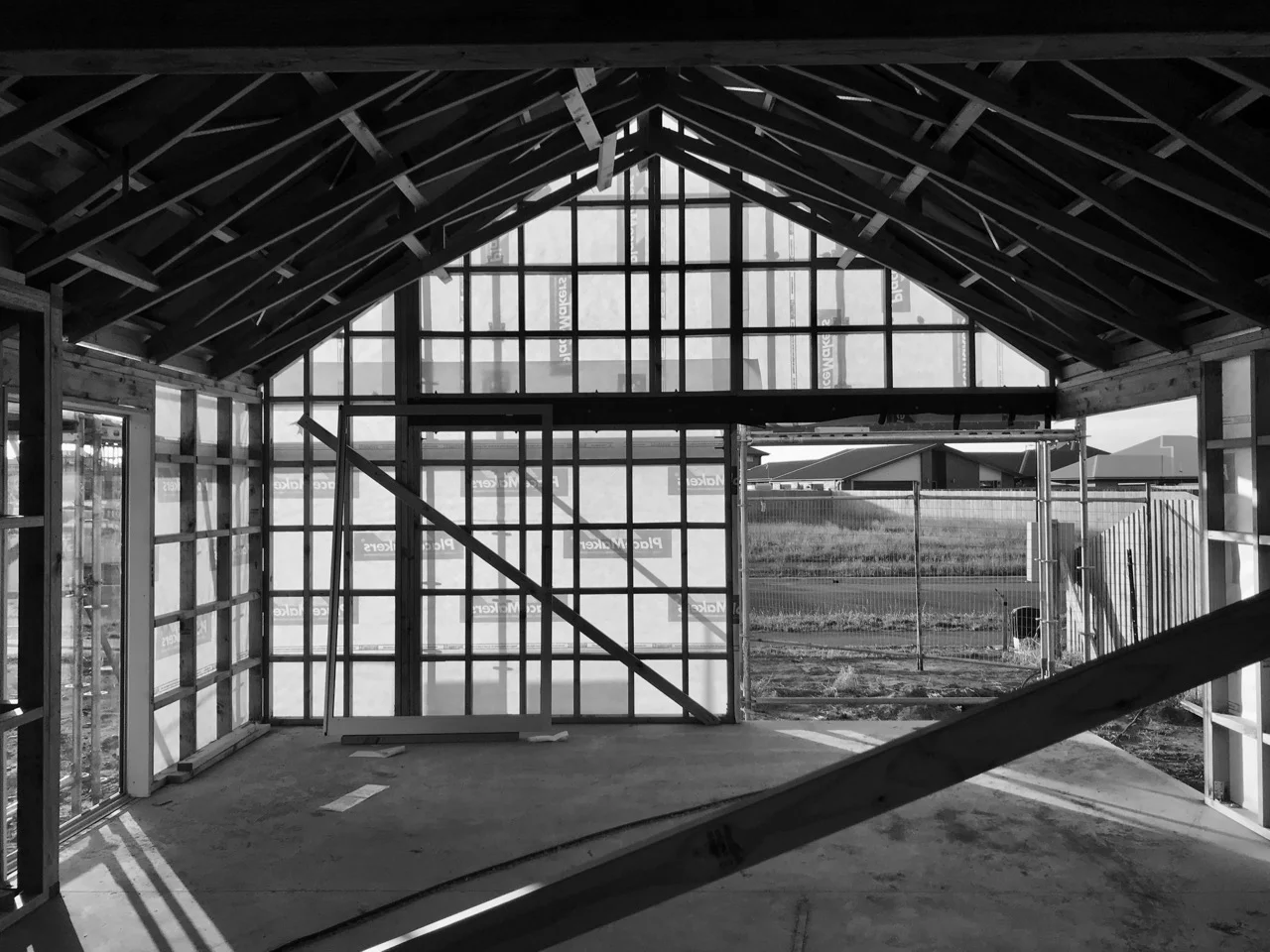










































Your Custom Text Goes Here
A uniquely tailored home with a modest footprint to house a large family of 6. Classic forms allow the building to sit naturally over looking the adjoining golf course. Tight restrictions on covernance and building platform form encouraged the interplay of adding a second story to centre gable.
A uniquely tailored home with a modest footprint to house a large family of 6. Classic forms allow the building to sit naturally over looking the adjoining golf course. Tight restrictions on covernance and building platform form encouraged the interplay of adding a second story to centre gable.